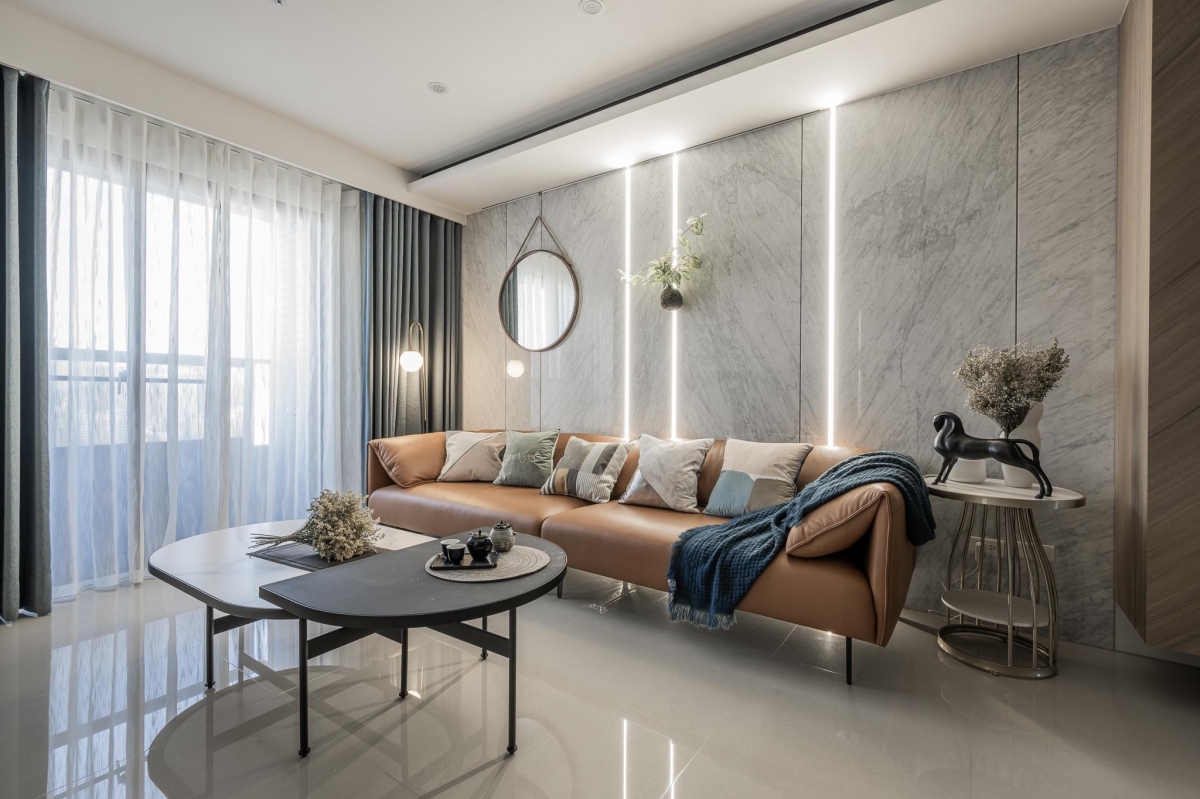義大利2021-2022年|A' Design Award Silver A' Design Award Winner 設計獎
Light Colors Accessible Luxury Residential House by Chih Ting Chen



DESIGN NAME:
Light Colors Accessible Luxury
PRIMARY FUNCTION:
Residential House
INSPIRATION:
The impression of the forest at sunrise is harmonized with a grayscale color palette, orange light, wood, and stone. Accompanied by natural light, the space provides a sense of spaciousness and comfort. Following the path of light flow, the space is gradually linked from the outside to the inside. The floor-to-ceiling windows bring in an abundance of natural daylight, so that the public sphere is bathed in the light from dawn to dusk.
UNIQUE PROPERTIES / PROJECT DESCRIPTION:
With less colors in the room, the natural stone texture is complemented by the white color. The complicated design is reduced to simple lines, creating a relaxing and tranquil place where you can let go of all the stress. An open-plan design allows light to naturally flow through windows. Mirror reflections open up a more transparent visual depth of field.
OPERATION / FLOW / INTERACTION:
You will be greeted with an immediate view of light upon opening the door. The unobstructed layout combined with the reflection of the mirror releases the point of view without feeling cluttered and cramped. The hanging storage cabinets are covered with beveled wood grains, and the middle part is supplemented by vertical grilles in gray. Sleek lines are connected with warm woods to reduce the oppressive feeling of volume. The wall behind the sofa is rendered in light ink gray to reflect the spirited stone pattern of the main TV wall, injecting a magnificent vibe in the elegant tone. A thin curved counter surface is drawn out in the middle section to serve as a medium for the lower mirror. By using different materials, it avoids giving the room an overcrowded and cluttered look caused by the over expansion of the stone main wall. Instead of the main lighting, the canopy is embedded with recessed lights, echoing the lightsomeness and simplicity of the space. LED light beams are embedded in the wall behind the sofa can add the perfect touch of light at night. In the dining room, the round lamp shines with its brightness. The slate dining table creates a warm and cozy atmosphere. The bedroom continues the gentle texture of the public domain, utilizing the original characteristics of the materials to a pure, tranquil and soothing vibe. The half-height bedside wall in light wood tones extends horizontally into a semi-private screen, adding a sense of stability when sleeping. The crystal-clear marble along with the sunset offers a quiet and elegant charm.
PROJECT DURATION AND LOCATION:
The project finished in May 2021 in New City, Taiwan.
FITS BEST INTO CATEGORY:
Interior Space and Exhibition Design
PRODUCTION / REALIZATION TECHNOLOGY:
Marble, glass, iron parts, baking paint, large picture wallpaper, FRguard, imitation stone laminate hard plastic sheet.
SPECIFICATIONS / TECHNICAL PROPERTIES:
In the space of 99 square meters, there are three bedrooms, one living room, one dining room, two bathrooms, and the kitchen.
TAGS:
Interior Design, Residential, Relaxing, Tranquil, Stone
RESEARCH ABSTRACT:
The house is the embodiment of accessible luxury. It is a feast for the homeowners, and it also responds to their elegant and modest personality. By eliminating bright colors and materials, the design is natural and unpretentious. The detailed design brings back a natural and quiet living scene.
CHALLENGE:
In order to break the limits of a long and narrow space, mirrors are used on both sides of the entrance and adjacent to the dining room to extend the view and an overlapping hierarchy through a sense of misalignment. The reflective properties of mirrors brighten up the space and a softer light effect.
ADDED DATE:
2021-09-20 06:29:35
TEAM MEMBERS (1) :
Chih Ting Chen
IMAGE CREDITS:
MU Interior Design